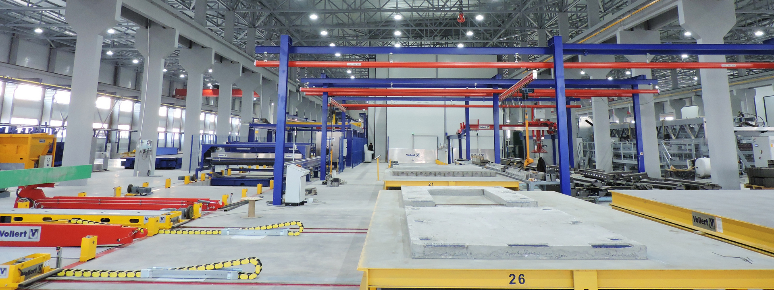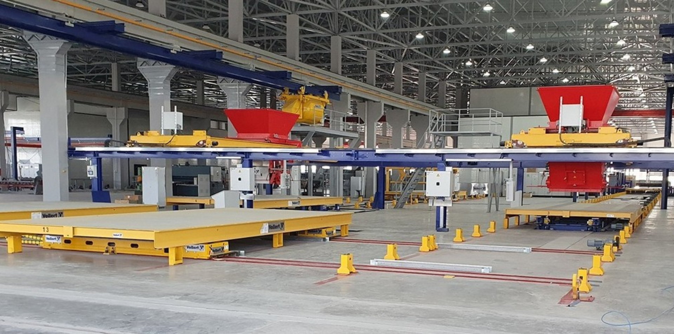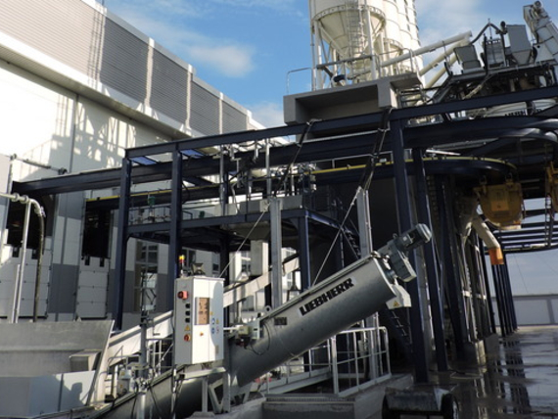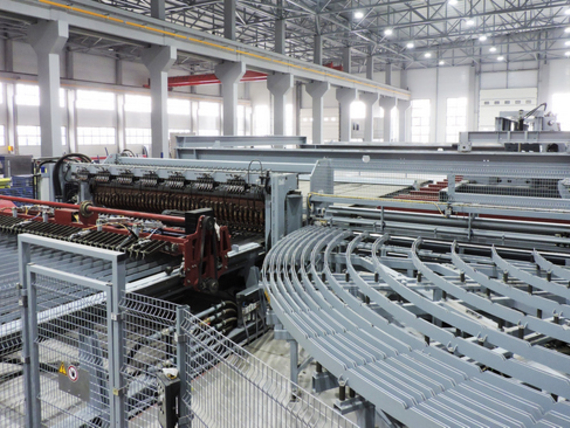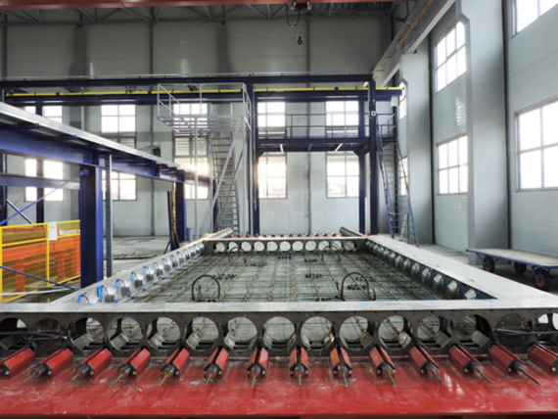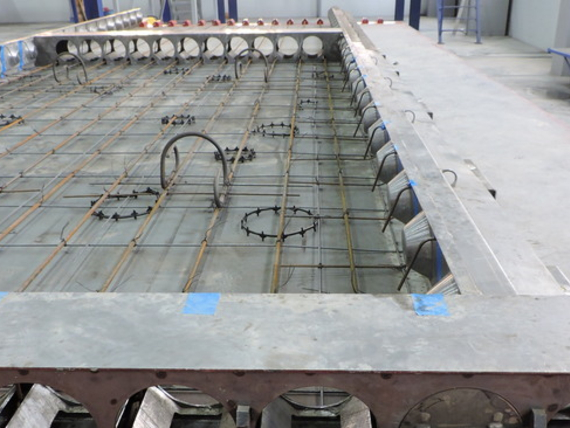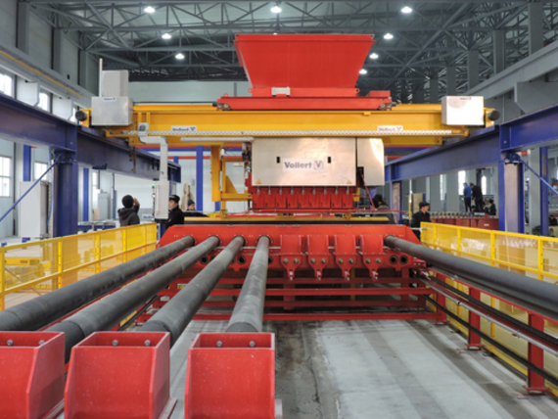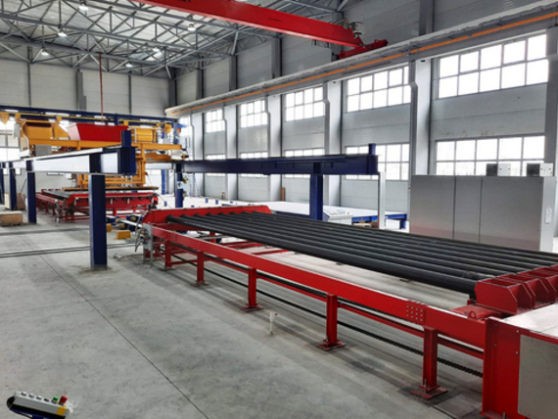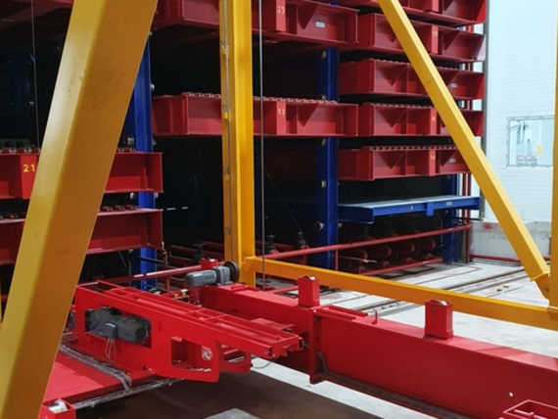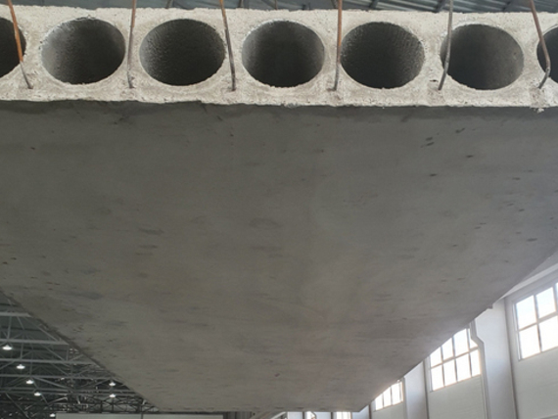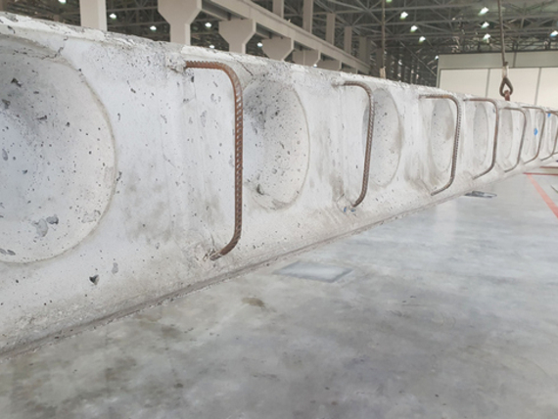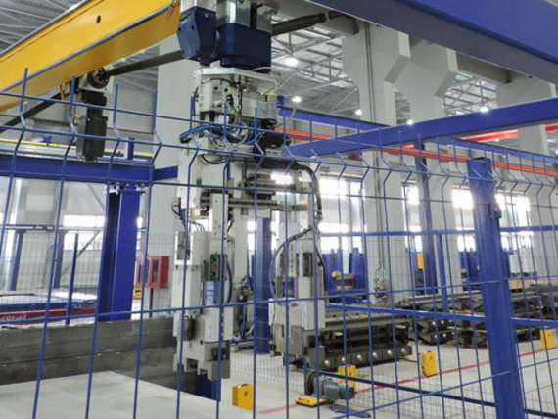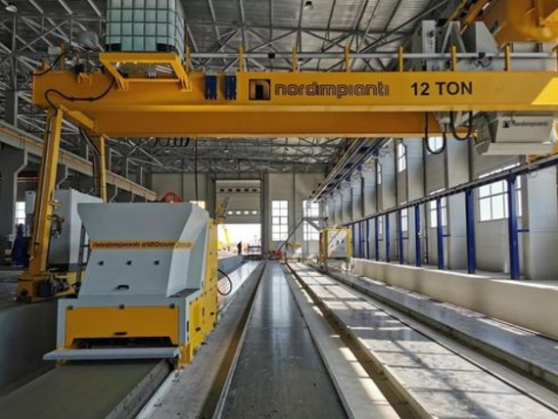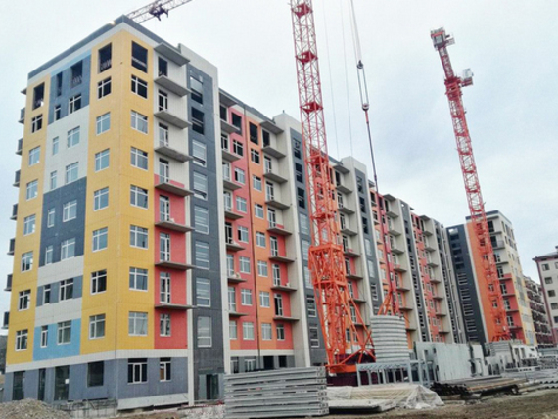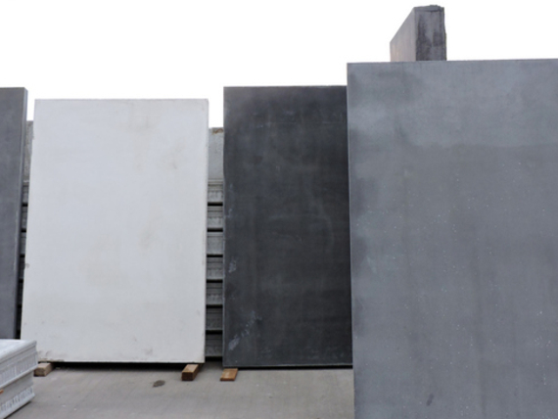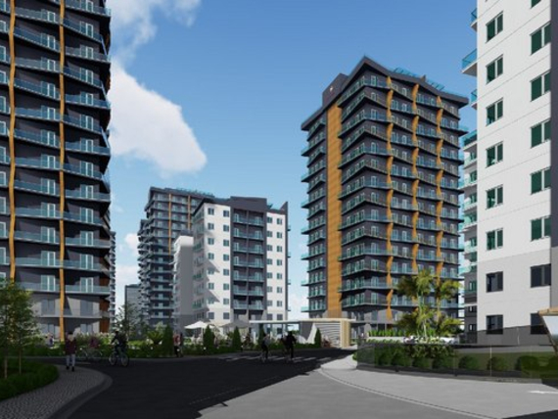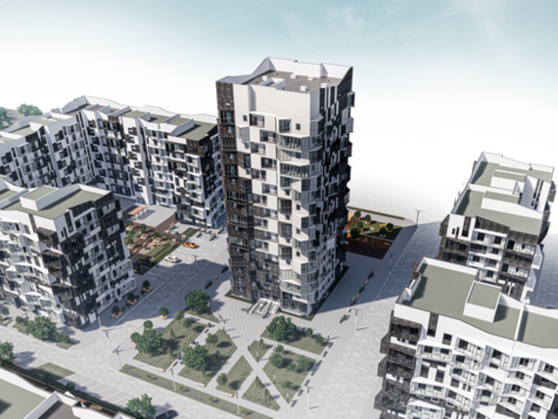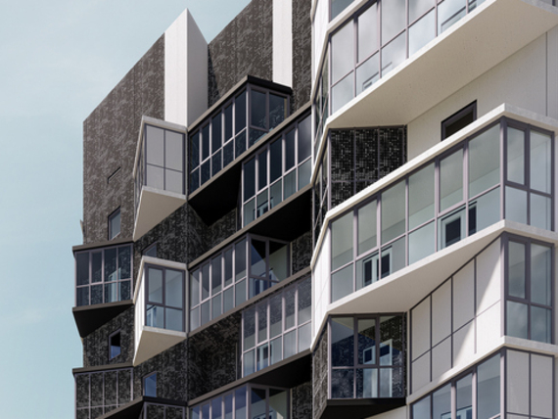Current city architecture has many demands to meet. It must be built sustainably and resource-efficiently, while also creating living space for the growing population numbers in the mega cities quickly and at low cost. Living and comfort quality as well as an attractive architecture are some important factors, as are responses to the worsening climate- and weather-related changes and geophysical nature disasters. Every year is currently seeing 1,300 earthquakes of strengths 5 to 6, with immense damage and an estimated 50,000 deaths around the world.
New construction systems are in demand here. Industrially pre-produced precast concrete parts have been popular around the world since the 1980s. This is the leading construction method in particular in Europe. Russia and the CIS states are also using modular construction a lot. Construction technology has developed greatly in particular in the last decade. Materials have improved, as have manufacturing methods. "However, building tall residential buildings in seismically active regions, increasing the carrying capacity of the walls and floor slabs, and combining all of this with attractive architecture highlights such as design and color used to be a near-unsolved challenge to date," civil engineer and building planner Roman Kusmitschew explains.
The MOTUS construction system is combining many advantages with earthquake-safety
Roman Kusmitschew essentially contributed to putting the construction system developed by the civil engineers of German plant specialist Vollert into practice in the form of initial sketches and architecture drafts. He contributed comprehensive know-how and plenty of data and statistics from his time in the former USSR to the new construction method.
Vollert cooperated with construction company BauMax and earthquake specialist Sirve SA in 2015 already to develop a special construction system for earthquake-endangered Chile. Vollert transferred this know-how to the special seismic framework conditions of Uzbekistan. For this, they developed a new, load-bearing construction system for residential buildings for Uzbek builder Orient Group in 2017. Tashkent, at more than 2 million residents, has been the political, cultural, and commercial center of Uzbekistan since the 1990s. New residential buildings are growing here as quickly as are modern shopping malls and social building projects. Current architecture clearly speeds up building projects thanks to industrialized prefabrication. Earthquake-safety is essential. After all, Uzbekistan is located in a seismic high-risk zone. The carrying capacity even in case of severe earthquakes is essentially determined by special construction details and the connection of pre-stressed hollow-core slabs with isolated sandwich wall elements in the new modular system. These elements have connection reinforcements and caissons to absorb forces. The modular system was reviewed for earthquake safety in October 2018. For this, a 9-floor residential building shell was exposed to an earthquake of magnitude 9. The KazNIISSA Institute for seismology used special eccentric vibration units to produce intense vibrations that corresponded to those in a real earthquake.
"In particular floors, the floor structure, and the precise, stable connection from floor to wall are decisive for stability in the face of strong shocks such as earthquakes or explosions caused by gas leaks," explains Igor Chukov, Executive Sales Director CIS/Russia at Vollert. "We have contributed knowledge form our past successful projects in Chile and Uzbekistan to the MOTUS construction system and developed the modular construction even further. Special, novel MOTUS reinforced-concrete hollow-core slabs form the basis for true innovation. Solid parts for interior walls and insulated sandwich walls achieve a seismically resilient system structure when combined with this new floor structure." Earthquake safety is only one essential advantage of the new building system. "In particular in terms of architecture, creativity and options were greatly limited for modular construction so far," explains Roman Kusmitschew. "The focus was on cost-efficient industrial prefabrication of walls and floors instead. Strong standardization with few precast concrete parts limited the options for interesting facades or bays, as well as the floor plan of apartments." The MOTUS modular system has evidently changed this. Even the first sketches raised enthusiasm among the real-estate and builder representatives. "Simple modular construction, square, practical, and that's it, is a thing of the past. With the new modular system, we can implement, for example, interesting 3D facades with protruding balconies and bays." New connection options between the walls and floors and with structural parts such as stairs make this possible.
Hollow-core slabs of reinforced concrete with a new manufacturing method
The MOTUS building system was first introduced at the bauma 2019 in Munich. In particular the pre-stressed reinforced concrete hollow-core slabs are new and innovative elements. Traditionally, pre-stressed hollow-core slabs are an outstanding material with great cost and time saving potentials as compared to floors of solid concrete, but without any truly earthquake-proof properties. reinforcement mats and connection reinforcements can only be used within limitations. In spite of initial solution attempts that permit use in seismically active regions, they often will not survive earthquakes. The consequences are disastrous. The interface connection between the top of the floor and the top concrete layer often fails. The lower face breaks or the load-bearing I-profile bars fail under too-severe shocks. The first and foremost goal of further development was that of saving lives. "The typical failure issue can be solved by a protruding and additional reinforcement, concreted directly into the hollow-core slab as a firm, direct connection of the reinforcements between the elements, and a flexible cavity geometry for transverse force resistance," describes construction specialist Andreas Titze as concrete technology expert at Vollert. Another disadvantage so far was that the floor widths were greatly limited due to manufacture by extrusion. Supply shafts and concrete recesses or lifting anchors were not possible.
MOTUS hollow-core slabs meet multiple of these earthquake-relevant requirements at once. Reinforcement mats and connection reinforcements lead to a positively connected earthquake-safe structural assembly of the floor parts on the construction site. The tension force absorption on all sides clearly increases load-bearing capacity. A tension wire protrusion along the longitudinal sides is very easy to implement here. On the sides, additional reinforcements can be provided for positive connection of the individual floor elements. The flexible cavity geometry and structure ensures transverse-force resistance as required from case to case. At the same time, we wanted to achieve much larger floor widths of up to 3 m at a hollow-core slab thickness from 12 cm to approx. 26.5 cm. This clearly reduces construction-site crane strokes and installation times on site as compared to extruded hollow-core slabs. "Additionally, earthquake-proof hollow-core slabs in variable shapes and dimensions were to be produced for the first time. This opens up entirely new opportunities for architecture," tells Roman Kusmitschew.
Vollert relies on a new manufacturing process in order to put all of these requirements into practice. Rather than being produced by extrusion or slipform production, the hollow-core elements are made based on the pallet circulation principle. Each prestressed concrete hollow-core slab is manufactured precisely to the desired element geometry and dimensions and without any cut-offs instead of trimming an endless slab down to match the construction site situation after concreting. The newly developed tube-drawing machine produces the actual cavities. The cavity generators are only temporarily inserted in the concreting process. In contrast to continuous casting, the number and geometries of the cavities can be adapted extremely flexibly. Power, water, or ventilation shafts as well as special installation parts can be integrated as well, giving structural engineers or TGA planners entirely unprecedented options. A single-wire tensioner is used to apply the stressing forces. For this, the transport pallets were designed to ensure transfer of the highest possible tension forces to the concrete element.
The full system range for Uzbekistan's major construction projects
After Orient Group had already successfully implemented construction projects with Vollert's plant technology in Uzbekistan, negotiations with Euro Global Invest (EGI) commenced in 2017. EGI has been active in the construction sector since 2016. The Uzbek building materials supplier produces materials for Tashkent and surrounding regions. In addition to granite gravel and sand, the company delivers ready-mix concrete for major construction projects in the city, including the rapidly growing megaproject of Tashkent City. Strategic expansion of its own construction portfolio was decided together with Ipoteka Bank. "Igor Chukov, the entire Vollert project team, and the MOTUS modular system they presented convinced us during the initial discussions already," explains Dschamschid Inagamow, CEO of Euro Global Invest. "A modular system produced on a single system plant was the objective from the very first."
The ground-breaking ceremony for the precast concrete factory at the fringes of Tashkent took place just 6 months after contract negotiations ended. "MOTUS prestressed concrete hollow-core slabs and the solid and sandwich walls required for the modular system are produced in parallel. A range of structural precast concrete parts such as columns, beams, and stairs as well as conventional slipform honeycomb slabs for industrial construction are made as well," explains Dschamschid Inagamow. "This results in an annual molding area of nearly 700,000 sqm. Plant specialist Vollert took care of the entire know-how transfer, in particular concerning the MOTUS modular system. It served as the general contractor for the entire plant and machine technology and covered the subjects of automation, software planning, and implementation.
"We have cooperated very closely with our long-term system partners Liebherr, Elticon, EVG, and Nordimpianti in this project. Many options were discussed in detail in an intense dialog, always in light of the MOTUS modular system. All threads ran together in the hands of the civil engineers and project managers at Vollert," Roman Burau, project manager in charge at Vollert, explains. The plant concept is characterized by a high degree of automation, efficient processes, and state-of-the-art machine technology. "Just as in the automotive industry, all aspects are subject to a high degree of standardization. Highly efficient robots and machines, along with a clocked, circulation-based wall and slab production, ensure the best possible production plant output." Among other things, the SMART CAST automatic concrete spreaders ensure best concrete cycle times and precise concrete dispensing in accordance with the zero-error strategy in production of MOTUS hollow-core slabs and solid walls. A central Elticon bucket conveyor distribution system is installed for direct supply of the concreting processes. VArio CURE curing chambers, modern storage and retrieval machines, and reliable transport and loading processes are equipped with the latest technology. The surface is finished by electric VArio SMOOTH rotary trowels. "This gives us high-quality walls and floor slabs in exposed-concrete quality," explains Dschamschid Inagamow from EGI. "We have also installed a SMART SET molding robot in solid-wall production. This is a latest-generation multi-functional robot that combines innovative technology with high performance values in terms of travel speed and acceleration. Depending on the type of wall or floor, support profiles are positioned by CAD/CAM control and the contours for integrated parts and reinforcement components are plotted."
The mat-welding system and the lattice-girder production of Austrian specialist EVG are fully automated as well. They work using the latest robot technology and are fully integrated into the control system. Reinforcement production is placed centrally at the core between the hollow-core slab and the solid wall lines. A sophisticated VArio SAFE safety concept prevents accidents.
An extrusion press line has been installed to produce standardized hollow-core slabs for industrial construction. The EVO e120 extruder from Nordimpianti is designed for the production of slab widths up to 1.2 m and slab heights of 22 cm. Six cavities are produced with the existing mold insert depending on construction site and order. Additional volumetric and structural concrete elements are produced on stationary special formwork systems. Several high-performance tilting tables for large-area special components, a hydraulic duplex column formwork, and a duplex waler formwork were installed for this. The VARIOSTEP stair formwork in the duplex version from Vollert's special formwork portfolio depends on a particularly flexible construction design. Left- and right-handed stairs with up to 20 steps each are both produced upright. A modular side wall permits stair widths of 900 - 1,500 mm. The tread varies smoothly from 220 - 320 mm, and the gradient from 150 - 200 mm. The stairs are produced from the side, ensuring exposed-concrete quality on three sides. A landing for the staircase entrance or exit is particularly easy to install and can be placed at any step thanks to the horizontally movable and height-adjustable rear steel wall. In addition to the stairs, ventilation shafts for the new construction projects are made of special block formwork.
A stationary Liebherr concrete mixing plant has been installed to centrally supply the internal concreting processes as well as external construction sites with structural and ready-mix concrete. Equipped with a ring-pan mixer, the facility produces 2.25 m³ of concrete per order batch.
Vollert Control Center as the precast concrete production "heart"
Automated machine technology keeps the quality at EGI consistently high. The production control system used is decisive for maximum plant output as well. The Vollert Control Center (VCC) is the central interface for construction details from the architect's designs between the ERP system and the machine technology. Throughput times and automated pallet loading are continually optimized. All machines are controlled, data are tracked and prepared automatically, retrieval sequences and curing times are managed, and many statistics are provided. "This is why it is often called the brain of the modern precast concrete factory," says Igor Chukov from Vollert. "The special feature at EGI was that we integrated the machine technology of all system partners into the control system. We considered both the machine technology and a smart plant control system to be cornerstones for optimal start-up of precast concrete production at EGI."
Successful implementation even in times of COVID-19
Construction of the first residential buildings based on the designs of the architect team around planner Roman Kusmitschew commenced in March 2020. The architectural models and floor plans were adapted to the denominational requirements of the region's traditional faith as well. Colored concrete supplements the special, novel architectural elements to create a unique shape and design. This requires a special concrete mix. Concrete specialist Andreas Titze says: "Mixing color pigments with the raw concrete materials creates high-quality colored exposed concrete. The result is an uninterrupted, durable colored concrete part, creating a true visual and architectural highlight. We maintain excellent concrete properties and durability. The colored concrete even preserves its characteristic concrete texture". At the same time, slight shading gives the surface a natural look. There is no layer of paint that can flake off of the surface due to wear and tear or weathering. Even if the surface is slightly damaged, the paint will remain visible without change.
"We are providing a future-oriented and sustainable concept with the MOTUS modular system. It's a true evolution. In spite of a high level of standardization and norms, we are combining significant architecture with earthquake-proof construction for the first time in Uzbekistan," says Dschamschid Inagamow from EGI. "At the same time, we preserve resources and create affordable housing quickly." In spite of the sometimes very difficult conditions caused by the COVID-19 pandemic, the first construction sites were supplied on schedule in summer 2020. "Vollert's comprehensive know-how in construction site management, quality standards, and personnel training was a real advantage," adds Dschamschid Inagamow.

