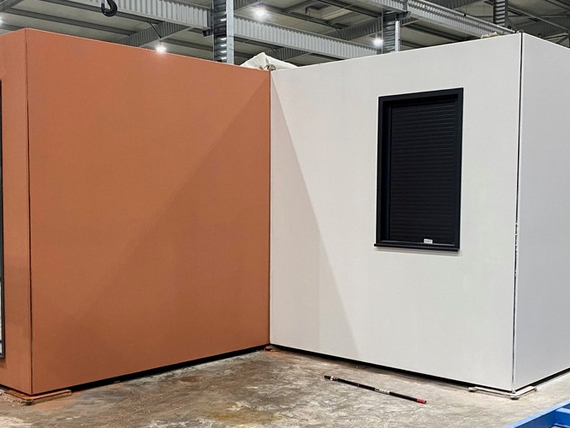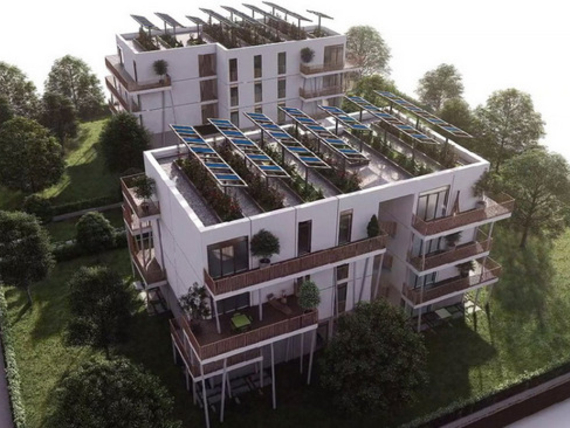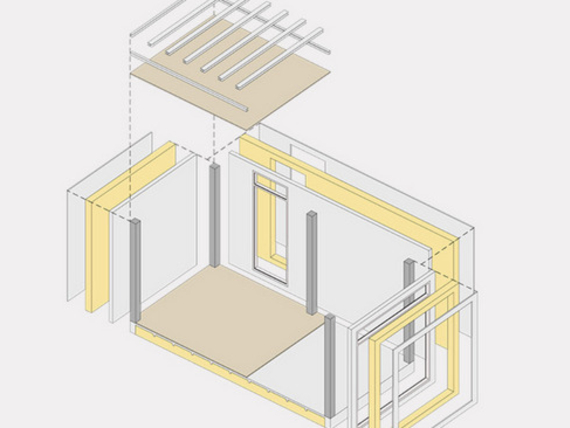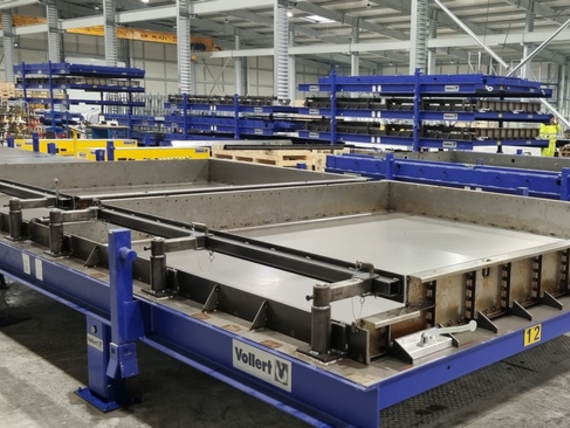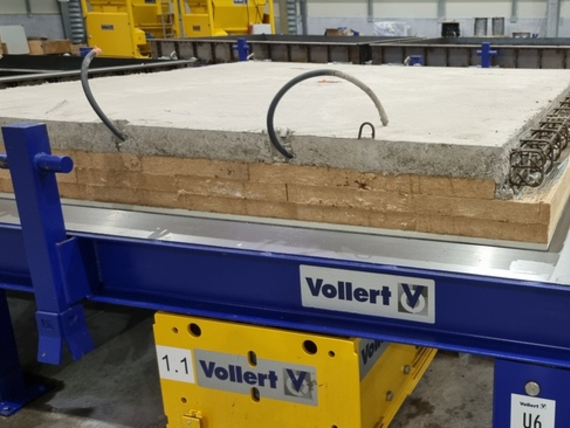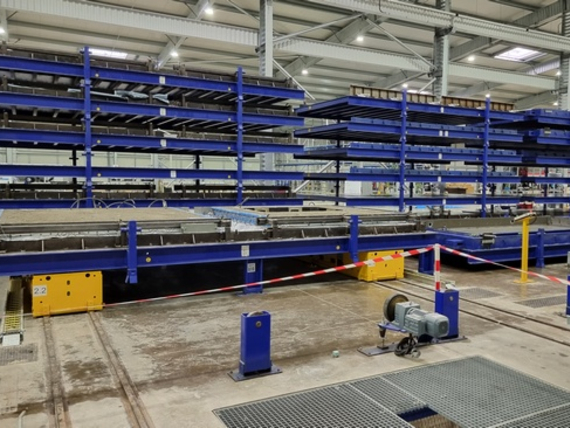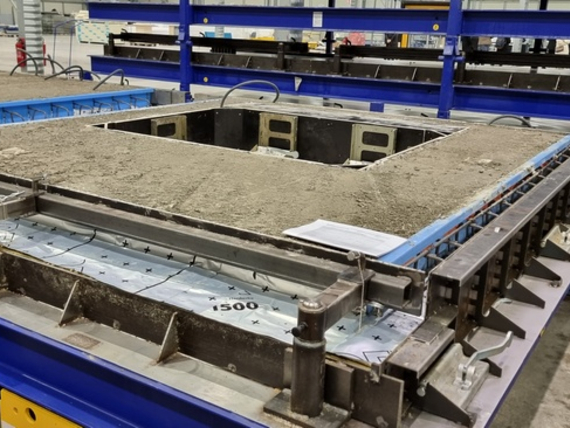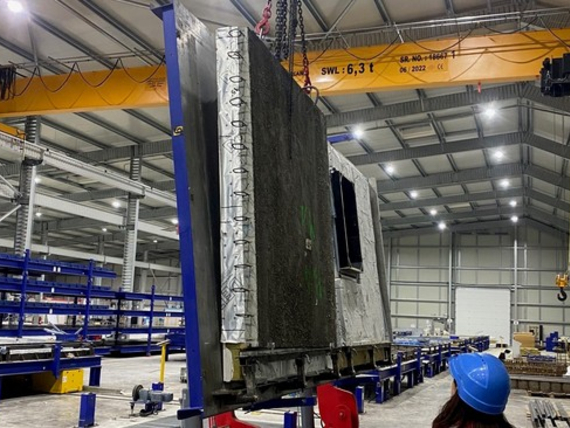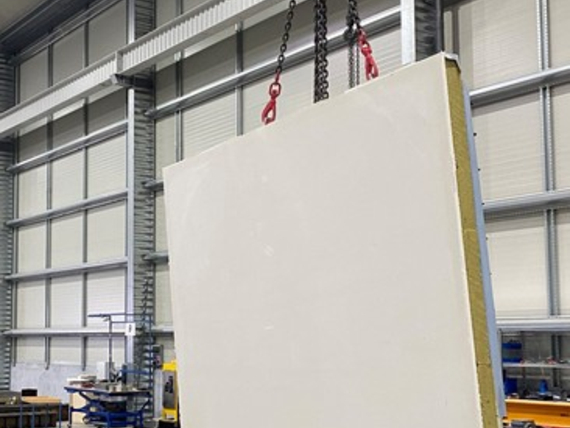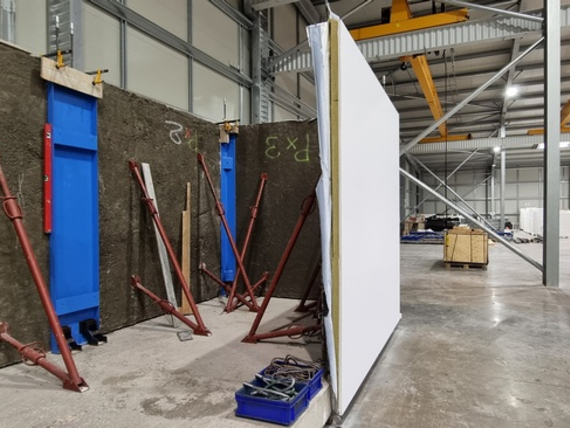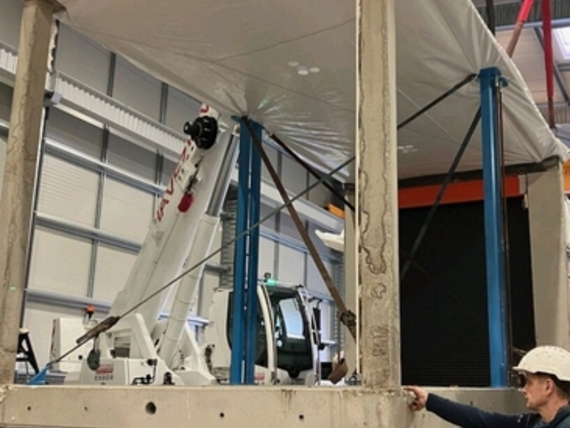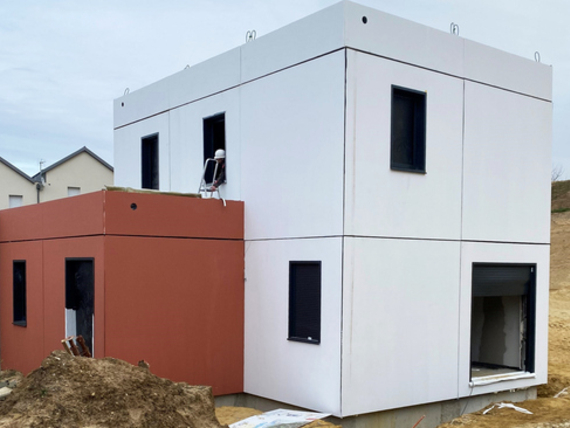"To make residential construction more sustainable and responsible" is how Managing Director Lionel Morenval describes the mission behind Muance. The visionary wants to break completely new ground and, in his own words, revolutionize the French construction industry. One driver is the demographic development in Europe, which is causing the demand for social housing to skyrocket. At the same time, supply is falling due to increasingly complex building regulations and standards, labor shortages, declining productivity and rising material costs. "We need to find a quick and sustainable response to the major shortage of affordable housing," explains Lionel Morenval. "And minimize the impact on the climate, because the construction industry is responsible for 38% of CO2 emissions worldwide."
New building system with a green footprint
For Lionel Morenval, conventional construction methods do not offer solutions to these challenges. With a newly developed construction system based on industrially prefabricated room modules, the Muance concept focuses on better construction quality and faster construction times without restricting architectural creativity. The modular construction solution focuses primarily on high-quality R+3 apartment buildings and residential complexes in suburban areas. The modular offsite production method ensures that the available resources are used optimally, regardless of the conditions on the construction site. The raw materials are also procured close to production and will be delivered via the company's own rail connection in future. In compliance with statutory construction standards and guidelines, consistently high quality standards are achieved and construction sites are supplied on time.
Based on digital BIM models, which also contain the technical data of the building structure as well as the physical and thermal properties, an intelligent wall-slab construction is used. "The 3D modular concept works with a combination of prestressed solid floors, load-bearing interior walls and columns as well as insulated sandwich exterior walls," explains Philippe Marrié, Project Manager Sales at concrete plant specialist Vollert. "Thanks to the sophisticated modularity with different room module sizes, you can achieve a high degree of variability without having to make any compromises in terms of architecture." At the same time, this reduces manufacturing and assembly costs.
Intelligent combination of lightweight concrete and plant fibers
A special feature is the specially developed, fiber-reinforced lightweight concrete, which also has improved thermal conductivity. Completely sand-free, the dead weight of the concrete components is reduced by a factor of 3 to 4. "In my opinion, it is a world first to produce a concrete that achieves a stiffness of 25 MPa and only weighs around 800 kg/m³ on one side," says Philippe Marrié. "The technology patented by Muance will set new standards in the market, especially in modular construction." This not only reduces CO2 emissions by up to 60% compared to conventionally used concrete. With room modules that are around 50% lighter than conventional construction systems, transportation costs and crane capacities are also reduced. The ultra-high-performance concrete can also be textured, matted or stained to give the residential buildings an even more individual look.
New approaches are also being taken in the insulation of the sandwich walls in order to reduce the ecological footprint. The keyword here is the use of plant fibers. This achieves optimum thermal and acoustic properties on a biological basis, while at the same time providing excellent moisture regulation. "What we have developed here is certainly unique," says Lionel Morenval with conviction. Conventional bio-insulation often requires valuable and limited raw materials such as wood. Muance's patented system uses Myscontus as an insulating material, a plant that can grow almost anywhere with little water consumption. It also cleans the soil of nitrates and pollutants and can be used on areas that are not needed for agriculture. The pollutants remain in the roots of the plants and a lot of CO2 is bound. In contrast to most other bio-based insulation materials, the manufacturing process developed by Muance does not require any energy-intensive fiber separation processes. The specially developed, patented connection system between the load-bearing inner wall and the outer wall of the sandwich component is also unique. As a result, the external façade made of high-strength concrete is only 25 mm thick, compared to 70 mm or more for previously produced sandwich walls, which further significantly reduces concrete consumption, dead weight and steel consumption.
Like the sandwich concrete elements, the load-bearing floors are also designed as high-tech prefabricated elements. They are prestressed and have cavities, which further reduces concrete consumption. In this way, the dead weight could be reduced by approx. 50% compared to a conventional concrete ceiling. The circulation pallets specially developed by Vollert transfer the prestressing forces into the formwork system.
Lean production concept in plant engineering
The company also relies on lean, fast process sequences for its plant technology. "Muance approached us as a technology supplier early on in the planning phase with its vision of a new type of construction system," explains Philippe Marrié from Vollert. "In an intensive dialog, we discussed alternatives and developed a lean, pallet-based system concept. Previously, it was rather unusual to work with tolerances in the mm range in the concrete plant, especially with 3D elements." At the same time, however, the requirement was to produce as many different concrete components as possible with very different concrete specifications in one plant concept, which are then assembled into a room module with millimetre precision using connecting elements. In this way, the individual module parts are combined quickly and economically and power and water pipes are pre-installed. "We have developed a special formwork system for this in close cooperation with BT innovation, which enables fast and precise installation for standardized and complex geometries," says Philippe Marrié.
After the manual insertion of the reinforcement elements and built-in parts, a crane-guided SMART CAST concrete bucket applies the concrete. A high-frequency SMART COMPACT vibrating station compacts the fresh concrete. For the curing process, a lifting beam picks up the circulation pallet with the pre-produced concrete part and stacks it in the desired intermediate storage position. For the pre-assembly of the room modules, the walls are then erected using a VArio TILT tilting station and transported by crane to the correct assembly position. In the final assembly process, all the necessary ancillary trades are carried out by qualified specialists, from electrical and sanitary work to tiling and painting. Finally, the weight-optimized manufacturing process makes it possible to transport two room modules at a time to the construction site by truck.
"Everything was designed very efficiently and economically," explains Daniel Krusche, Project Manager at Vollert. "In addition, a later system expansion and an increase in the degree of automation of the individual system components should already be taken into account at this stage." To this end, Muance is planning to double its current output capacity in the medium term. There are also plans to automate various processes such as concreting, curing and the internal logistics of the modules between the workstations.
Adaptable building system for many generations
The newly developed construction system and the offsite technology used to pre-produce the room modules ensure shorter lead times for construction projects with a much smaller ecological footprint. However, future demographic and social changes are also taken into account.
"Our buildings are designed to be as modular as possible. The construction concept facilitates the adaptability and reversibility of building structures. It enables conversions and structural changes without the need for demolition," explains Lionel Morenval from Muance. This also contributes to Muance's promise to build sustainable living space for many generations. "We design homes that meet the social, ecological and economic challenges of today and tomorrow."

